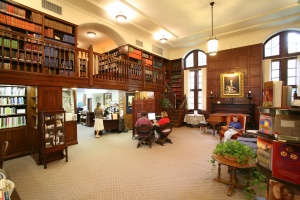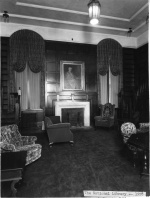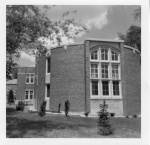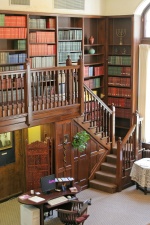Henry S. Olcott Memorial Library: Difference between revisions
No edit summary |
No edit summary |
||
| Line 10: | Line 10: | ||
== History == | == History == | ||
[[File:Library 1928.jpg| | [[File:Library 1928.jpg|right|150px|thumb|Library in 1928]] | ||
In 1962-63, the library was expanded with an eighteen-foot extension. The new portion of the building was designed by husband-wife team of architects, Lillian and Wilbur Leenhouts, who were members of the Milwaukee Theosophical Society. Their design retained the original decorative stone window by having it moved due south into the new curved end of the building. Construction was supervised by engineer [[ | The basis for this library was established by [[L. W. Rogers]] while the organization, then called the [[American Theosophical Society]], had its headquarters in Chicago. In 1923, he made a national appeal for donations of books, writing with his usual eloquence: | ||
<blockquote> | |||
Our literature is the tangible expression of our philosophy and a fortress of spiritual strength. The American Theosophical Society should have the most complete library of theosophical and allied literature to be found in the nation. There are perhaps 200 books at headquarters ... Apparently, no systematic effort has ever been made to found a library that contains all the books that should be represented in such a collection.<ref>Joy Mills, ''100 Years of Theosophy: A History of the Theosophical Society in America'' (Wheaton, IL: Theosophical Publishing House, 1987), 88.</ref> | |||
</blockquote> | |||
[[File:Library South.jpg|left|150px|thumb|Library expansion in 1963]] | |||
When the Society moved to the Wheaton site in 1927, the south end of the building was expressly designed to house the library collection that was growing rapidly. The Society proposed to honor Mr. Rogers in 1932 by naming it the Rogers Library, but he preferred that it should be called the National Theosophical Library.<ref>"Addition to Headquarters Estate - Mr. Rogers Honored," ''The Theosophical Messenger'' 20.10 (October 1932), 227.</ref><ref>S.. A. C. <nowiki>[</nowiki>Sidney A. Cook<nowiki>[</nowiki>, "The National Theosophical Library," ''The American Theosophist'' 21.1 (January 1933), 21.</ref> The library went through several later changes of name, and the building eventually became the [[L. W. Rogers Building]]. For many years the library served as the location for monthly public open houses and teas, at which the guests were entertained by musical performances and speakers. | |||
In 1962-63, the library was expanded with an eighteen-foot extension. The new portion of the building was designed by husband-wife team of architects, Lillian and Wilbur Leenhouts, who were members of the Milwaukee Theosophical Society. Their design retained the original decorative stone window by having it moved due south into the new curved end of the building. Construction was supervised by engineer [[George Linton]]. The extension included shelving, a meeting room, Rare Books Room, and storage room on the upper level adjoining the balcony. On the ground floor, there was space for a librarians' office and ranges of shelving. A basement was excavated under the entire library, providing space for additional storage and processing areas. For many years a portion of the basement served as a shipping room. | |||
<br> | <br> | ||
<br> | <br> | ||
Revision as of 03:50, 3 January 2014
The Henry S. Olcott Memorial Library is the national library of the Theosophical Society in America. It is in the L. W. Rogers Building on the Olcott campus, located in Wheaton,Illinois.
History
The basis for this library was established by L. W. Rogers while the organization, then called the American Theosophical Society, had its headquarters in Chicago. In 1923, he made a national appeal for donations of books, writing with his usual eloquence:
Our literature is the tangible expression of our philosophy and a fortress of spiritual strength. The American Theosophical Society should have the most complete library of theosophical and allied literature to be found in the nation. There are perhaps 200 books at headquarters ... Apparently, no systematic effort has ever been made to found a library that contains all the books that should be represented in such a collection.[1]
When the Society moved to the Wheaton site in 1927, the south end of the building was expressly designed to house the library collection that was growing rapidly. The Society proposed to honor Mr. Rogers in 1932 by naming it the Rogers Library, but he preferred that it should be called the National Theosophical Library.[2][3] The library went through several later changes of name, and the building eventually became the L. W. Rogers Building. For many years the library served as the location for monthly public open houses and teas, at which the guests were entertained by musical performances and speakers.
In 1962-63, the library was expanded with an eighteen-foot extension. The new portion of the building was designed by husband-wife team of architects, Lillian and Wilbur Leenhouts, who were members of the Milwaukee Theosophical Society. Their design retained the original decorative stone window by having it moved due south into the new curved end of the building. Construction was supervised by engineer George Linton. The extension included shelving, a meeting room, Rare Books Room, and storage room on the upper level adjoining the balcony. On the ground floor, there was space for a librarians' office and ranges of shelving. A basement was excavated under the entire library, providing space for additional storage and processing areas. For many years a portion of the basement served as a shipping room.
Collections and facilities
Programs and activities
Video tour and tutorials
Website and online resources
Many resources are available in the Website for the library.
Photo gallery
Notes
- ↑ Joy Mills, 100 Years of Theosophy: A History of the Theosophical Society in America (Wheaton, IL: Theosophical Publishing House, 1987), 88.
- ↑ "Addition to Headquarters Estate - Mr. Rogers Honored," The Theosophical Messenger 20.10 (October 1932), 227.
- ↑ S.. A. C. [Sidney A. Cook[, "The National Theosophical Library," The American Theosophist 21.1 (January 1933), 21.









