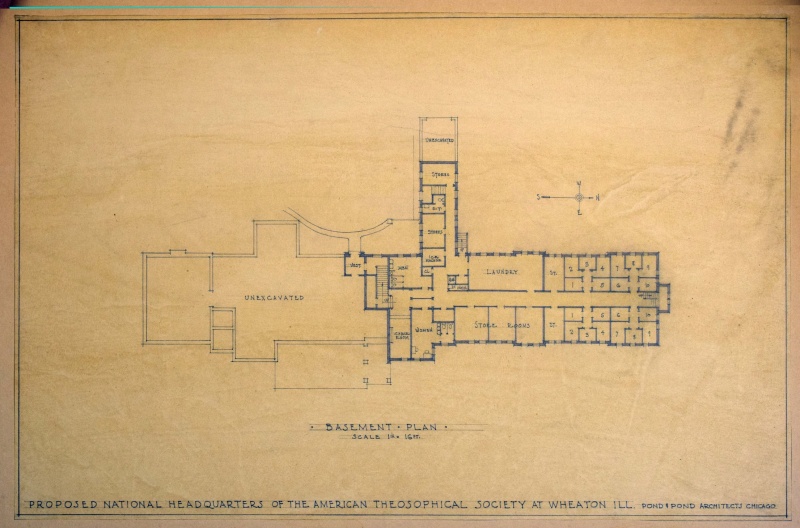File:Basement Plan.jpg
Jump to navigation
Jump to search

Size of this preview: 800 × 528 pixels. Other resolution: 2,211 × 1,460 pixels.
Original file (2,211 × 1,460 pixels, file size: 1.2 MB, MIME type: image/jpeg)
Architectural drawing by Irving Kane Pond of Basement of L. W. Rogers Building. Pen and pastel, 1927. Theosophical Society in America Archives.
File history
Click on a date/time to view the file as it appeared at that time.
| Date/Time | Thumbnail | Dimensions | User | Comment | |
|---|---|---|---|---|---|
| current | 20:23, 26 November 2014 |  | 2,211 × 1,460 (1.2 MB) | Janet Kerschner (talk | contribs) | Architectural drawing by Irving Kane Pond of Basement of L. W. Rogers Building. Pen and pastel, 1927. Theosophical Society in America Archives. |
You cannot overwrite this file.
File usage
The following page uses this file: